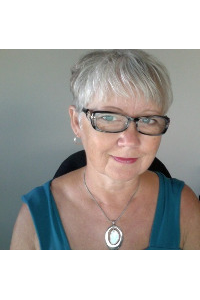Listing Details
For more information on this listing or other please contact me.
471 34 Avenue NE Calgary, Alberta
OPEM HOUSE SUN 12 to 3PM - Welcome Home to This 3 Bedroom 2 Full & 2 Half Baths Family Home boasts over 1775 sq.ft of livable space offering 9? Ceilings throughout Main & Upper Levels. A Bright Living Room w/ Gas Fireplace opens to the Dining Room. Gorgeous quartz counters with Maple Kitchen cabinets, the main floor also comes with large, covered balcony. The Upstairs features 3 Spacious Bedrooms, 2 Full Baths & Laundry Room. A Large Master Bedroom w/ 3 pc Ensuite & Walk-in Closet, 2 more good size bedrooms and full washroom. Developed Walkout Basement w/ Large Recreational Room, Half Bath, Storage & Access to Single Garage. Close to schools, shopping and all amenities. Book a showing today to view this lovely home to get the full experience of all it has to offer or visit the 3D Tour..
Listing Information
- Prop. Type:
- Semi Detached (Half Duplex)
- Property Style:
- 2 Storey
- Status:
- Active
- City:
- Calgary
- Bedrooms:
- 3
- Full Bathrooms:
- 4
- Neighbourhood:
- Highland Park
- Area:
- Calgary
- Province:
- Alberta
- MLS® Number:
- A2109151
- Listing Price:
- $619,900
General Information
- Year Built:
- 2014
- Total Square Feet:
- 1619ft2
Additional Information
- Basement Dev:
- Finished, Full, Walk-Out To Grade
- Parking:
- Driveway, Single Garage Attached
VIP-Only Information
- Sign-Up or Log-in to view full listing details:
- Sign-Up / Log In

Swales Property Management & Realty Inc.
Phone: 403-660-5616
Mobile Phone: 403-660-5616
Inquire Via Email












































