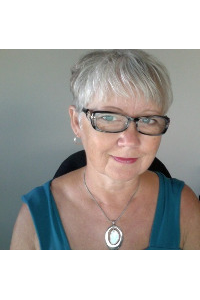Listing Details
For more information on this listing or other please contact me.
79 Riverstone Crescent SE Calgary, Alberta
Immaculate, original owner bilevel across from a greenspace! Located on a corner lot with great curb appeal with a major transformation in the past few years - newer windows and doors, roof and siding and professional landscaped yard with aggregate walkway and retaining walls, underground sprinklers and perennials. Inside you?re greeted with a spacious foyer, living room and dining room with vaulted ceilings, wood burning fireplace and large windows with views of the greenspace/park, hardwood flooring that is original but looks new. Plus a spacious kitchen with plenty of cabinets and counter space, a pantry and eating area with access to the sunny SW backyard (stairs required). The primary bedroom is a great size and has a walk-in closet and ensuite. 2 additional bedrooms and the main bathroom complete the main level. The massive basement is undeveloped and has 5 large windows, laundry area and plenty of potential to add more living space or additional bedrooms. Your fully fenced southwest backyard has a patio and plenty of space for summertime entertaining. Located on a quiet street directly across from a greenspace, walking distance to the amenities of Quarry Park and the future green line and offers great access to downtown and Glenmore and Deerfoot Trails.
Listing Information
- Prop. Type:
- Detached
- Property Style:
- Bi-Level
- Status:
- Active
- City:
- Calgary
- Bedrooms:
- 3
- Full Bathrooms:
- 2
- Neighbourhood:
- Riverbend
- Area:
- Calgary
- Province:
- Alberta
- MLS® Number:
- A2128031
- Listing Price:
- $589,900
General Information
- Year Built:
- 1991
- Total Square Feet:
- 1283ft2
Additional Information
- Basement Dev:
- Full, Unfinished
- Parking:
- Double Garage Attached, Driveway, Garage Faces Front
VIP-Only Information
- Sign-Up or Log-in to view full listing details:
- Sign-Up / Log In

Swales Property Management & Realty Inc.
Phone: 403-660-5616
Mobile Phone: 403-660-5616
Inquire Via Email































